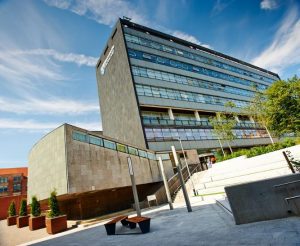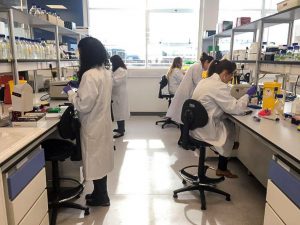Project Brief: To remodel the fifth and sixth floors and fitting out of a new roof top plant room. The fifth floor is laboratory facilities whilst the sixth floor provides office and support area.
Actions: Existing services were initially stripped and new gas and heating mains were extended from the existing infrastructure. Heating was provided via ceiling mounted radiant panels, all linked to a new central Building Management System for energy management control.






















